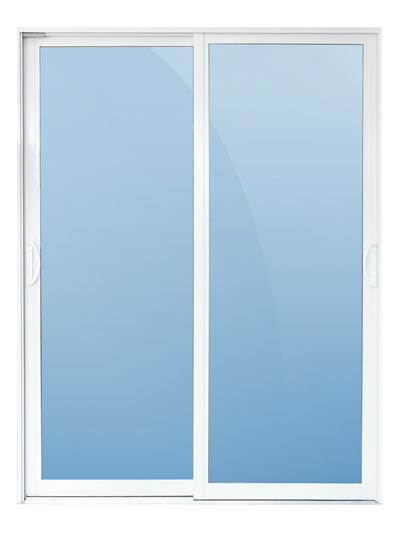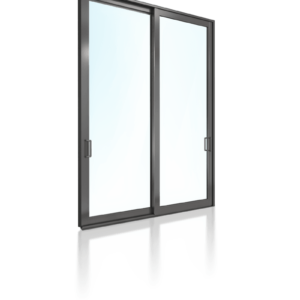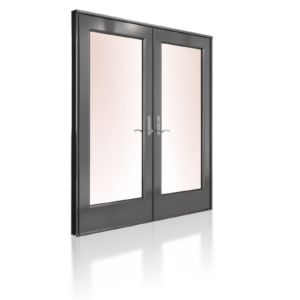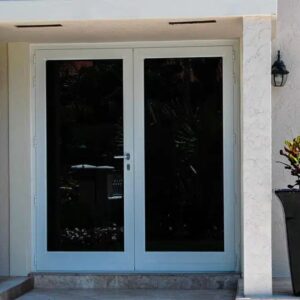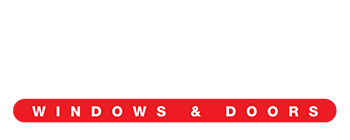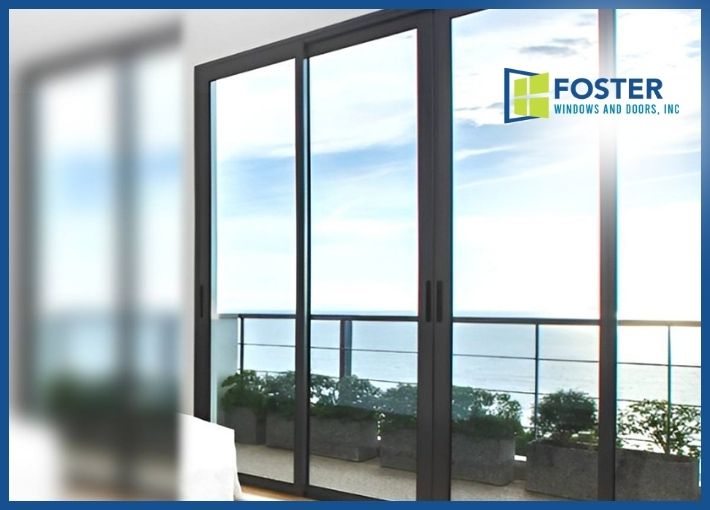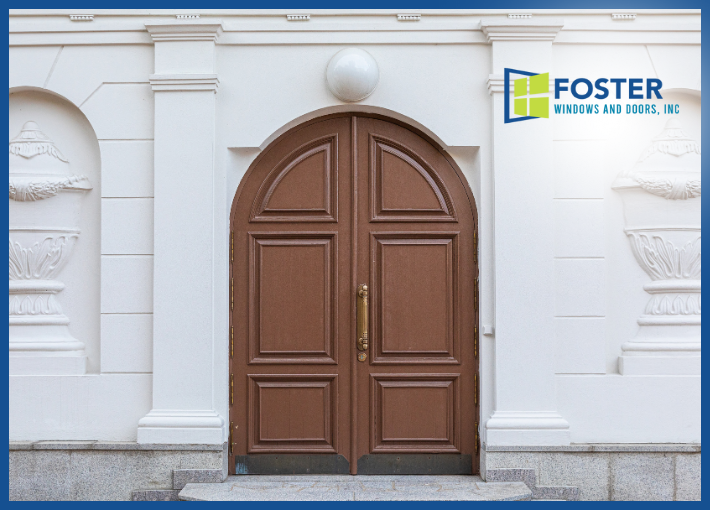Description
Specifications
- Maximum Frame Size: 191-1/4” x 96”
- Maximum Panel Size: 4’ x 8’
- Configurations:XO, OX, OXO, OXXO
- Maximum Design Pressure: Refer to Notice of Acceptance
- Glass Thickness: 7/16”
- Glass Components: Per Notice of Acceptance
- Muntin: Profile Exterior/Flat Interior
- Frame Color: White, Bronze
- Frame Depth: 4”
Features & Benefits
- Mortise latch for added security and ease of operation.
- Modular size conforms to the industry’s most commonly built openings, and makes replacement of exiting doors fast and easy.
- Tandem rollers with 4 rollers per bottom rail allows door panels to move smoothly.
- Heavy duty screen with tubular extruded stiles and rails resist bowing.
- Fixed panel sill retainer holds a stationary panel bottom rail securely to the track.
- Multiple panel configurations: OX/XO, OXO and OXXO stacks are available.
- Custom sizes mean that units may be cut down in height and width as an added option.
- Colonial design featuring flat aluminum muntins on exterior and interior, are an added option.
General Information
Sliding glass doors shall be of Series 9200 as manufactured by Lawson Industries, Inc., Medley, Florida, USA. Conforming with A.N.S.I./A.A.M.A. 103.3-93, for S.G.D. C40 to C50, A.A.M.A. 1302.5-76 for forced entry resistance, and F.B.C. TAS 201, TAS 202 and TAS 203. Miami Dade County Florida notice of acceptance, and Florida Building Code (F.B.C.)
CONSTRUCTION
All door members shall be of commercial quality 6063 aluminum alloy to T5 and T6 temper. Door stiles shall be notched to allow top and bottom rails to telescope into stiles for maximum strength. Locking and fixed stiles to be of tubular design with minimum dimension of 2 5/8” x 1 1/2”. Tubular interlock stiles shall have a minimum dimension of 2 1/2” x 1 1/2”. Both vertical stiles and horizontal rails are an assembly consisting of the base extrusion, and a snap fitted aluminum glazing adaptor containing a compressible (geon) vinyl bulb, applied to the exterior of each panel member to conceal and protect the glazing rebate. Tracks shall be of sloped exterior design with a 2 1/4” vertical riser as standard. An optional track with 3” vertical riser shall be available for conditions requiring higher positive pressures. Top of vertical door stiles shall be joined to horizontal rails using two #10 x 3/4” sheet metal screws. Bottom door rails shall be joined to stile using one #10 x 3/4” sheet metal screw.
HARDWARE
Latch shall be surface mounted in white or black pained finish with integral interior and exterior pull handle. Positive acting thumb turn on interior will actuate steel mortise bolt. Latch housing shall contain adjustment feature, which will permit alteration of bolts travel, facilitating minute adjustments if necessary. Surface mounted hardened steel door keeper shall also provide for vertical adjustment. A high quality 5 pin cylinder key-lock to actuate the door latch from the exterior is an added option. Key-locks may be keyed alike or master keyed upon special order at additional cost. Bottom door rail shall contain two tandem roller assemblies, each assembly containing two 1-3/4” diameter ball bearing rollers, assembled with hardened steel inner and outer race. Stainless steel wheels are available at added cost. Each bottom rail shall have a 7/16” diameter access hole in its exterior surface that permits entry of adjustment tool which when turned will raise or lower door. Each adjustment hole shall be protected by a 7/16” diameter nylon port hole cover.
FINISH
Heavy duty screen with tubular extruded stiles and rails resist bowingDoors, jambs and headers shall receive an electro-statically applied 1.0 mil dry fill thickness coating which meets the performance requirements of A.A.M.A. 603.5 in a choice of bronze or white. All tracks and thresholds shall be finished.
MUNTINS
When specified, muntins shall be 1-1/8” wide x .062” aluminum applied to both interior and exterior sides of glass, in color to match door components.
WEATHERSTRIPPING
Double weather stripping throughout unit shall be water resistant polypropylene pile, and virgin PVC vinyl.
SCREENS
Furnished when specified. Vertical and horizontal members shall be tubular sections with spring loaded rollers in identical top and bottom rails for easy reversing. Positive action screen latch shall be self-reversing. Screen shall have effective insect proofing. All corners are joined using 2 #8 x 1-1/2” sheet metal screws.
GLAZING
Doors shall be glazed using 7/16” thick laminated glass consisting of one lite of 3/16” heat strengthened glass on inboard and outboard side and an .090 polyvinyl butyral (PVB) interlayer. Glass of varying colors shall be specified.
GLASS
Doors shall be glazed using 7/16” thick laminated glass consisting of one lite of 3/16” heat strengthened glass on inboard and outboard side and an .090 polyvinyl butyral (PVB) interlayer. Glass of varying colors shall be specified.
