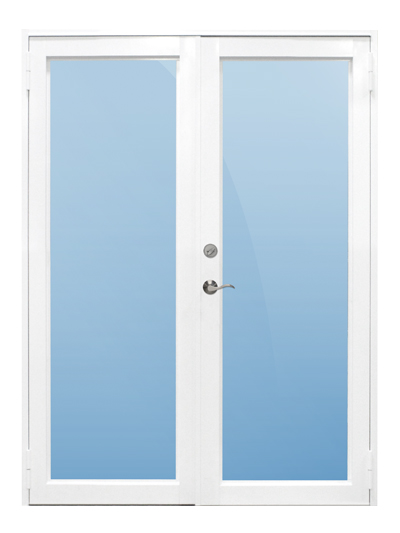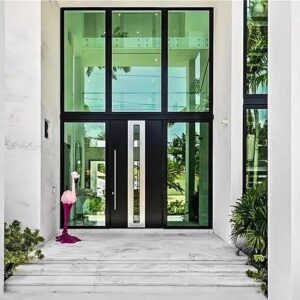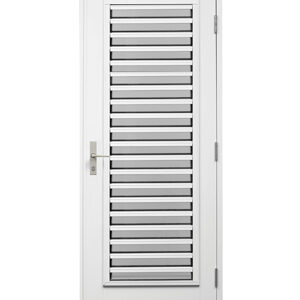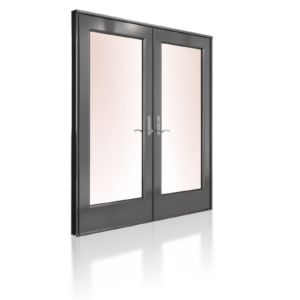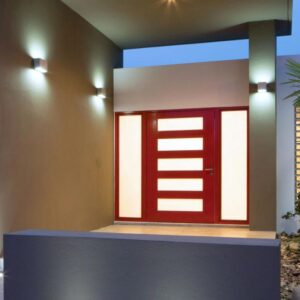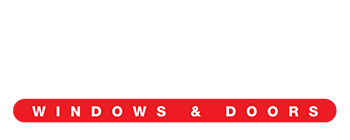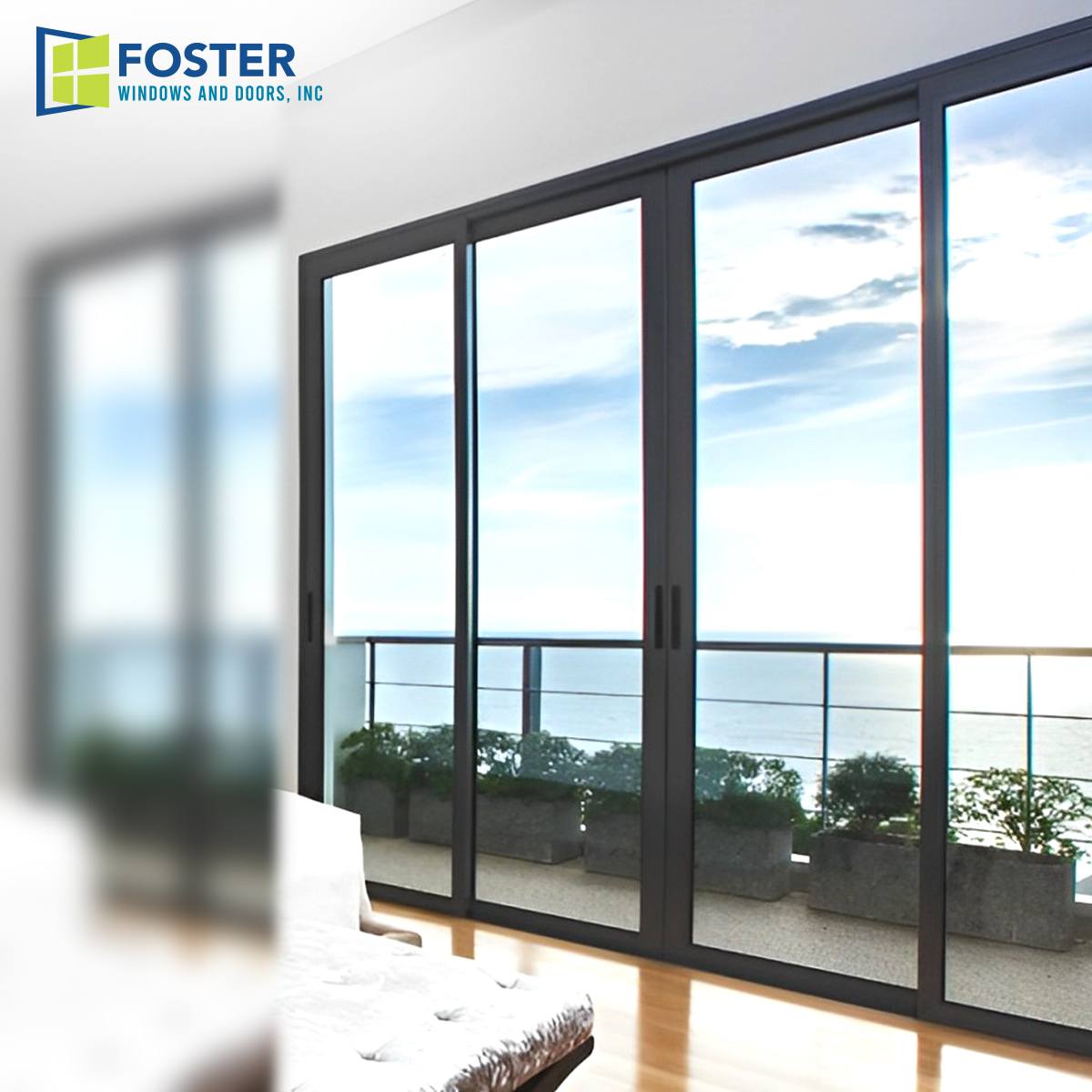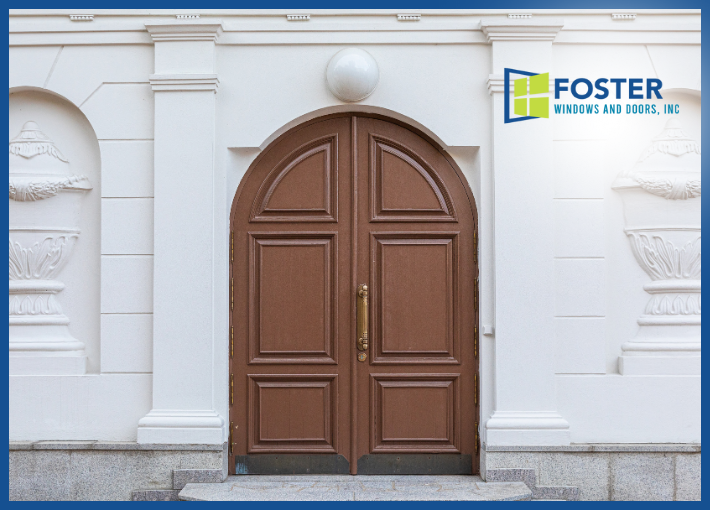Description
Specifications
- Maximum Panel Size: 35-3/16” x 93” (Nominal)
- Configurations: X, XX, OX, OXO, OXXO
- Maximum Design Pressure: Per Notice of Acceptance
- Glass Thickness: 3/16”
- Muntin: Aluminum Profile Exterior and Interior
- Frame Color: White, Bronze
Features & Benefits
- Sturdy construction is based upon an aluminum wall thickness that exceeds 1/16” in many areas.
- Visually appealing with deep jambs, wide stiles and rails that convey strength and confidence.
- Matching side lights feature horizontal lines that match perfectly with the door.
- Multi-point weathering is a combination of polypile weather-strip and flexible bulb vinyl.
- Unique muntin profiles feature a distinctive design that is similar in appearance to traditional wood muntin configuration.
- Security features include two deadbolts in a concealed face, on an inactive panel, that resist door from being opened. For two-point locking see back page.
- Standard latch machining with factory bored holes of 2-1/8” diameter with 2-3/8” backset permits the use of most latch and deadbolt hardware by others.
General Information
French doors shall be of Series 2000 as manufactured by Lawson Industries, Inc., Medley, Florida, USA.
CONSTRUCTION
Extrusion shall be 6063 aluminum in T5 and T6 temper.,with walls of from .084” to .125” nominal thickness at all structural locations. Frame jamb shall be tubular shaped. Head, jamb and sill shall have a dimension of 1-3/4” x 4-1/2”. Frame shall be assembled by securing head and sill to jambs using eight concealed sheet metal screws. Panels shall be assembled using a 5/16” diameter, continuously threaded steel rod, running through top and bottom rail from stile to stile. Each rod end shall be held firmly with washered hex nuts. Sill shall have an overall height of 2-1/8” and contain a 1-1/4” step for panel rail to seat. Exterior face of rail shall finish flush with outside edge of sill. Door shall be exterior swing, providing the best possible protection against water infiltration. Frame head shall contain integral hood projecting out from header to deflect clinging water from running directly down head and into opening at top of panel.
HARDWARE
Active door stile shall be routed for 2-1/8” diameter dead bolt and latch with 2-3/8” backset. Concealed face of inactive leaf shall contain top and bottom flush bolts with stainless steel shaft to engage into header and sill, preventing inactive leaf from opening when bolts are engaged. Two heavy-duty extruded aluminum hinges with stainless steel hinge pin shall support each door leaf.
FINISH
Door panels, jambs and header shall receive an electro-statically applied 1.0mil thick dry film coating which meets the performance requirements of A.A.M.A. 603.5 in a choice of bronze or white. All sills shall be mill finish.
MUNTINS
Muntins shall be adhesive applied to interior and exterior surface of each panel and side lite. Configuration shall be flat 1-1/4” interior bar and profile radiused exterior extrusion.
WEATHERSTRIPPING
All stiles and rails shall be weathered using a combination of a flexible virgin PVC bulb and polypropylene pile. Weather-stripping shall be so placed as to provide two points of protection in all vertical locations, and four points of protection in all horizontal locations.
AMERICAN DISABILITY ACT (A.D.A)
As added option a combination of a low profile sill and single action latch allows for wheel chair egress/ingress and ease of operation latch.
GLAZING
Panels shall be glazed with 5/16” thick laminated glass consisting of one lite of 1/8” annealed glass on inboard and outboard separated by a .090” thick interlayer as standard. Optimal 7/6” thick laminated glass consisting of one lite of 3/16” thick annealed glass on inboard and outboard side of .090” interlayer is available as added option. Glass color is as specified. Both vertical stiles and horizontal rails are assembled consisting of base extrusion and a snap fitted aluminum quarter-round glazing adapter applied to the exterior side of each panel member to conceal and protect the glazing pocket. Heat-strengthened glass is added option.
GLASS
Panels shall be glazed with 5/16” thick laminated glass consisting of one lite of 1/8” annealed glass on inboard and outboard separated by a .090” thick interlayer as standard. Optimal 7/6” thick laminated glass consisting of one lite of 3/16” thick annealed glass on inboard and outboard side of .090” interlayer is available as added option. Glass color is as specified. Both vertical stiles and horizontal rails are assembled consisting of base extrusion and a snap fitted aluminum quarter-round glazing adapter applied to the exterior side of each panel member to conceal and protect the glazing pocket. Heat-strengthened glass is added option.
